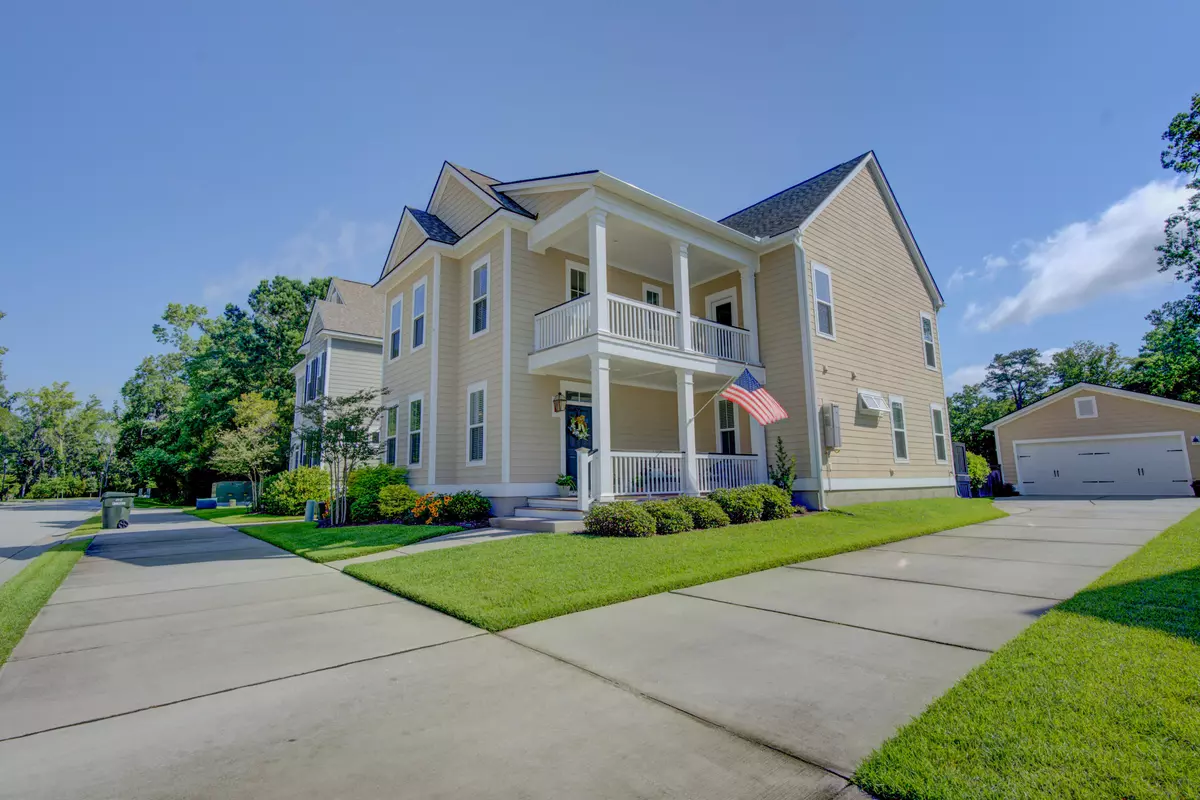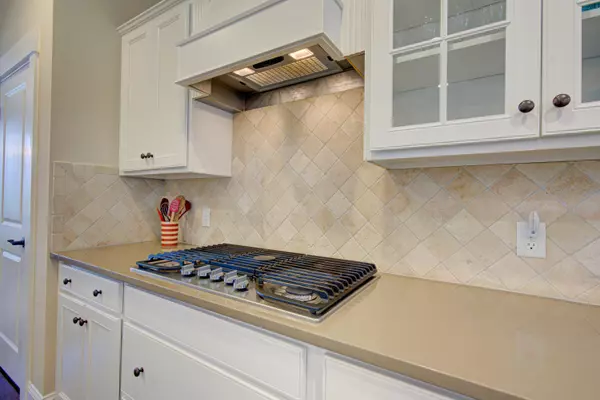Bought with The Exchange Company, LLC
$530,000
$499,000
6.2%For more information regarding the value of a property, please contact us for a free consultation.
2710 Rutherford Way Charleston, SC 29414
4 Beds
3.5 Baths
2,572 SqFt
Key Details
Sold Price $530,000
Property Type Single Family Home
Sub Type Single Family Detached
Listing Status Sold
Purchase Type For Sale
Square Footage 2,572 sqft
Price per Sqft $206
Subdivision Carolina Bay
MLS Listing ID 21016787
Sold Date 07/12/21
Bedrooms 4
Full Baths 3
Half Baths 1
Year Built 2016
Lot Size 7,840 Sqft
Acres 0.18
Property Description
Stunning upgraded home in the highly sought-after neighborhood of Carolina Bay. This property already comes equipped with a stunning gourmet kitchen which includes a gas cooktop, quartz countertops, wall oven, built-in microwave, kitchen island and bar top for friends and family to enjoy the open floor plan for many years to come. The hickory hand scraped hardwood floors, vaulted foyer, shiplap walls and welcoming touches greet you as you enter this meticulously kept property. With the oversized master suite downstairs, a large loft upstairs and 3 additional bedrooms, a covered porch and private fenced in backyard and no flood insurance required you won't want to miss this rare opportunity to buy in this amazing neighborhood.Amenities that include 3 pools, walking trails, a dog park and easy access to I-526, shopping, the beaches and all that Charleston has to offer.
Location
State SC
County Charleston
Area 12 - West Of The Ashley Outside I-526
Rooms
Primary Bedroom Level Lower
Master Bedroom Lower Ceiling Fan(s), Walk-In Closet(s)
Interior
Interior Features Ceiling - Smooth, Tray Ceiling(s), High Ceilings, Kitchen Island, Walk-In Closet(s), Ceiling Fan(s), Eat-in Kitchen, Entrance Foyer, Great, Living/Dining Combo, Loft, Pantry, Separate Dining
Heating Forced Air, Heat Pump
Cooling Central Air
Flooring Ceramic Tile, Wood
Fireplaces Number 1
Fireplaces Type Gas Log, Great Room, Living Room, One
Window Features Some Storm Wnd/Doors, Window Treatments - Some
Laundry Dryer Connection
Exterior
Exterior Feature Balcony
Garage Spaces 2.0
Fence Fence - Wooden Enclosed
Community Features Park, Pool, Trash, Walk/Jog Trails
Utilities Available Charleston Water Service, Dominion Energy
Waterfront Description Pond
Roof Type Asphalt
Porch Deck, Patio, Porch - Full Front, Screened
Total Parking Spaces 2
Building
Lot Description 0 - .5 Acre
Story 2
Foundation Raised Slab
Sewer Public Sewer
Water Public
Architectural Style Traditional
Level or Stories Two
Structure Type Cement Plank
New Construction No
Schools
Elementary Schools Oakland
Middle Schools C E Williams
High Schools West Ashley
Others
Financing Cash, Conventional
Read Less
Want to know what your home might be worth? Contact us for a FREE valuation!

Our team is ready to help you sell your home for the highest possible price ASAP





